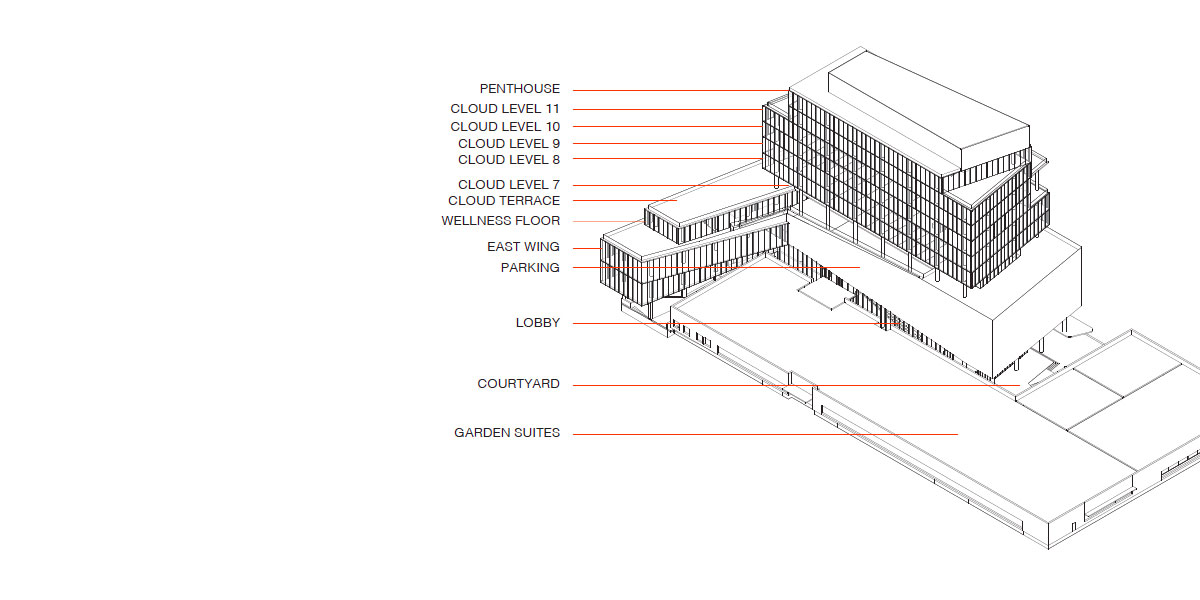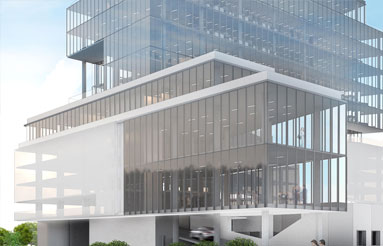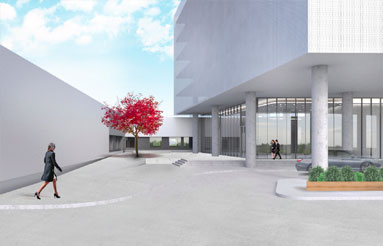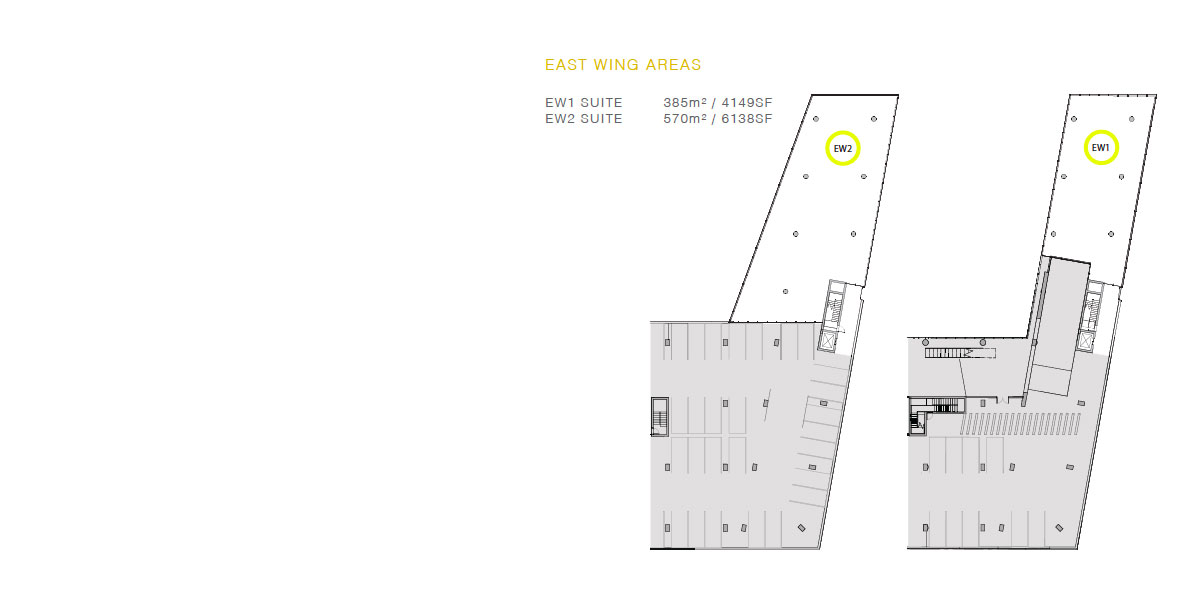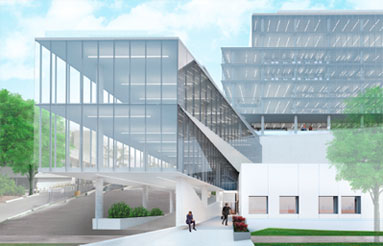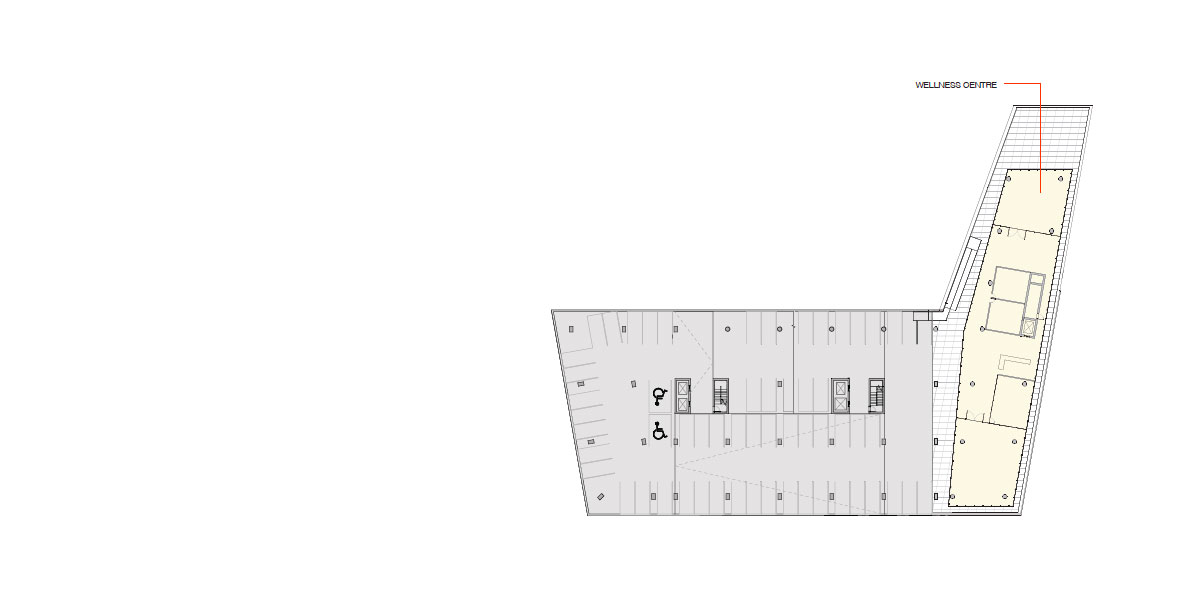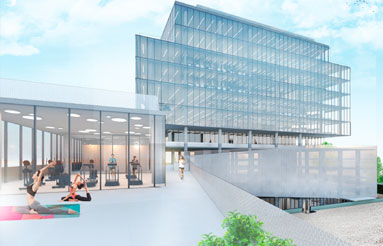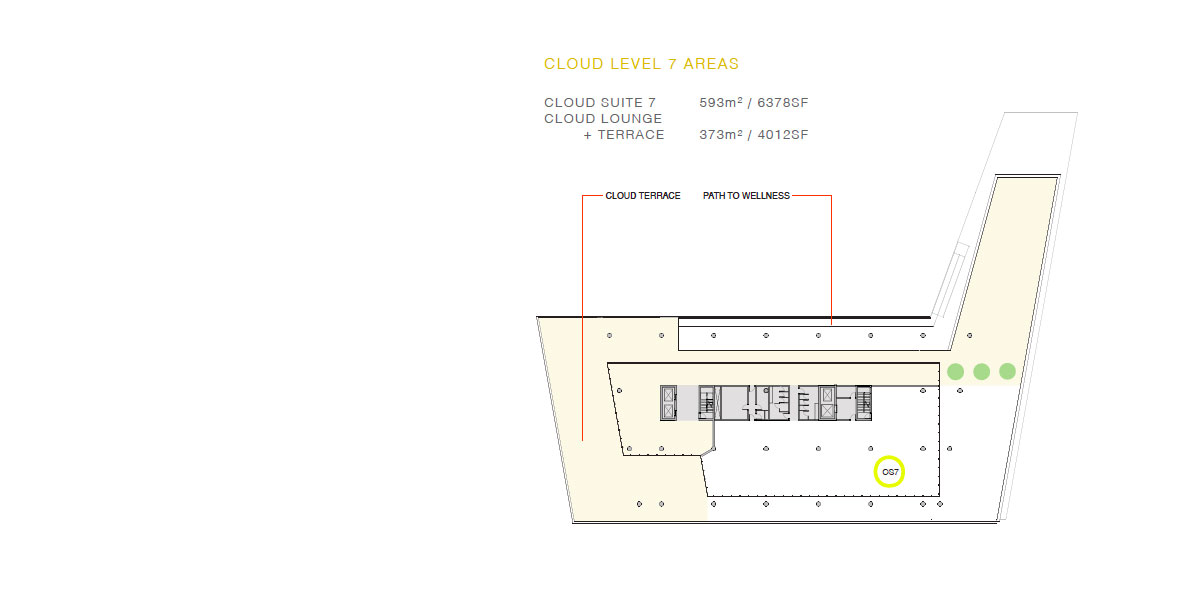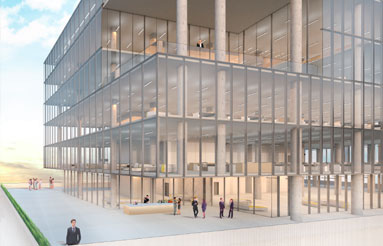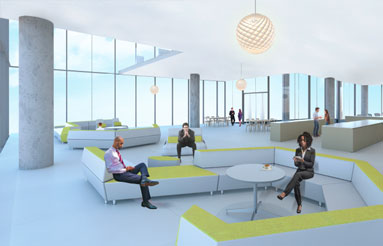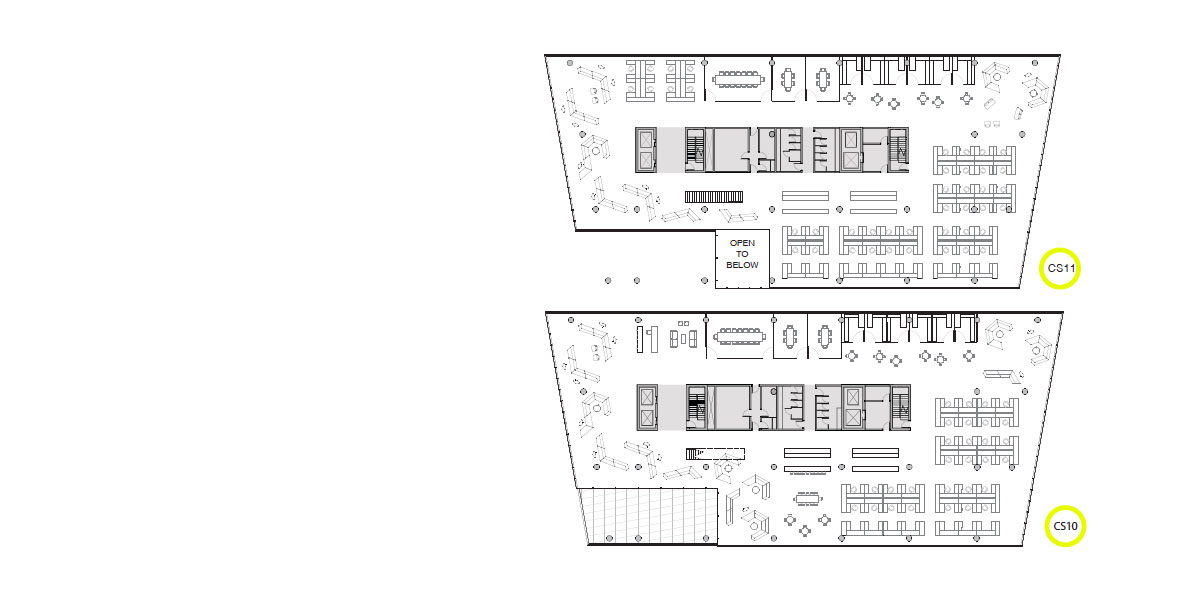Suites Features
Overview
The design of Cloud Campus articulates the different functional components of the building which are connected vertically while still remaining grounded and respectful of urban scale. At the same time, spaces expand outwards at every level, giving the occupants every opportunity to remain connected to the outside.
Garden Suites
Located at the ground level, the Garden Suites are perfect for the business that needs immediate access to the street along with vehicular drop-off locations. These units feature dedicated entries with adjacent garden spaces for use by staff and clients. Garden Suites can also be accessed from the main entry lobby and the covered parking garage.
There are 4 sections which can be leased individually or combined.
East Wing
For those who want extra height in their ceilings and a more private spot within the campus, the east wing is served by the Duncan Mill Road lobby and a dedicated elevator. Occupying the east wing means that you can park at your doorstep and also access the fitness centre above in a matter of seconds.
From Duncan Mill Road, you have an unassuming but dramatic entry apart from the main entrance.
Level 2 – 6
Parking
Above the lobby there are 5 levels of parking to accommodate all of the occupants. The cars are protected and screened from view by a perforated screen featuring a custom pattern which will provide interest from both within and from the exterior.
Wellness Centre
The members-only health club is located on the top level of the east wing and ties into the top level of parking. There is a generous terrace surrounding the fitness centre so that activities can expand to the outside when the weather is good.
Level 7
Cloud Lounge + Terrace
Located at the 7th floor, the Cloud Lounge and Terrace are raised well above the ground at the base of the Cloud Suites Tower. The Cloud Lounge and Terrace are common spaces for use by tenants and their guests and serve as an extension of tenant spaces when larger areas are needed for group events of any kind.
Cloud Suite 7
Cloud Suite 7 features generous terrace space and is adjacent to the communal Cloud Lounge and Terrace.
Cloud Levels 8 + 9
The suites on Cloud Levels 8 and 9 are ideally paired for a beautiful 2-level space with both interior and exterior double-height spaces.
The suites can be owned or leased as individual floors, and each floor can be divided into 2 separate spaces.
Cloud Levels 10 + 11
These suites on Cloud Levels 10 and 11 are also great paired for a dynamic 2-level space with both interior and exterior double-height spaces.
The suites can also be owned or leased as individual floors, and each floor could be divided into 2 separate spaces.

