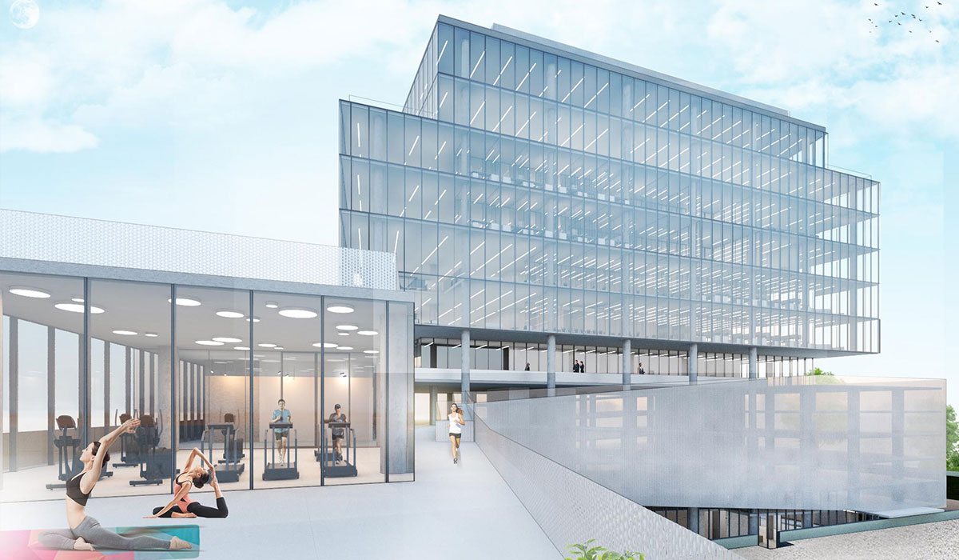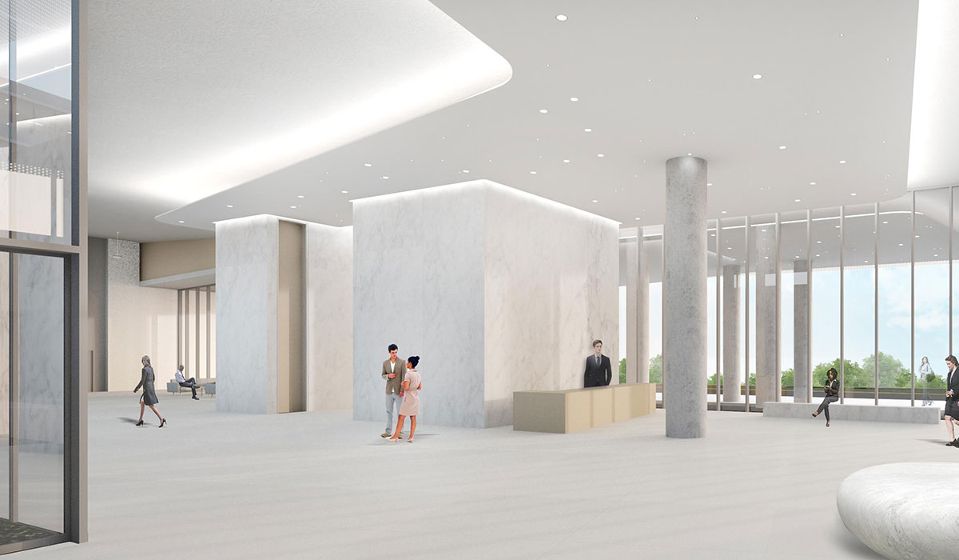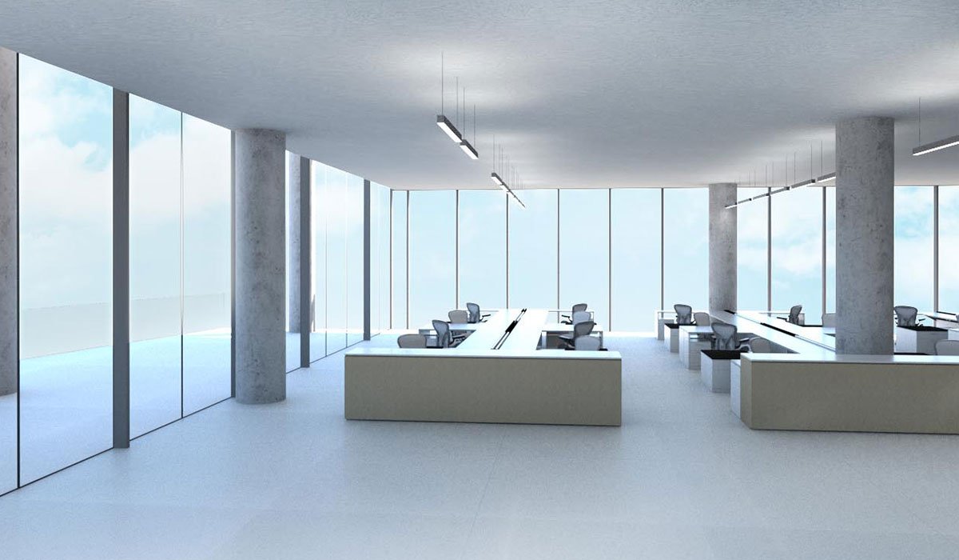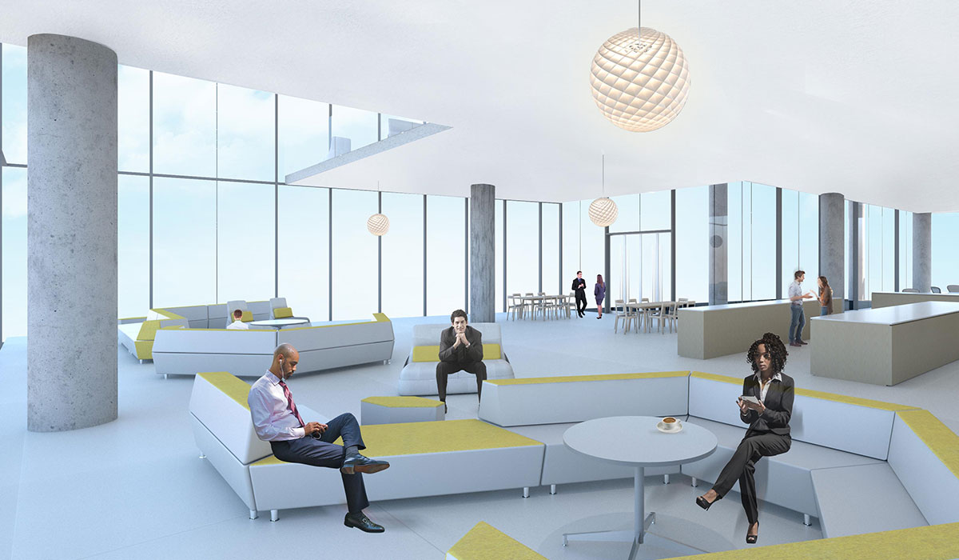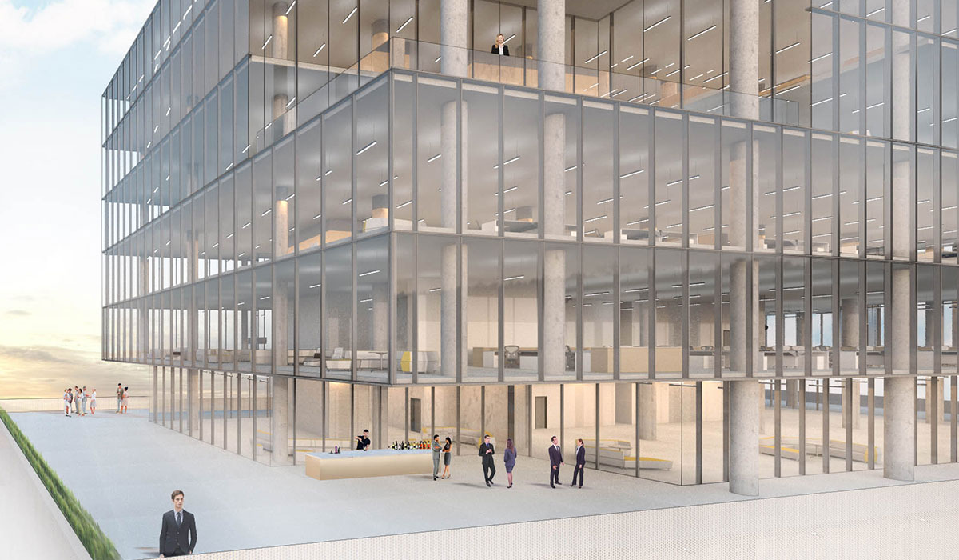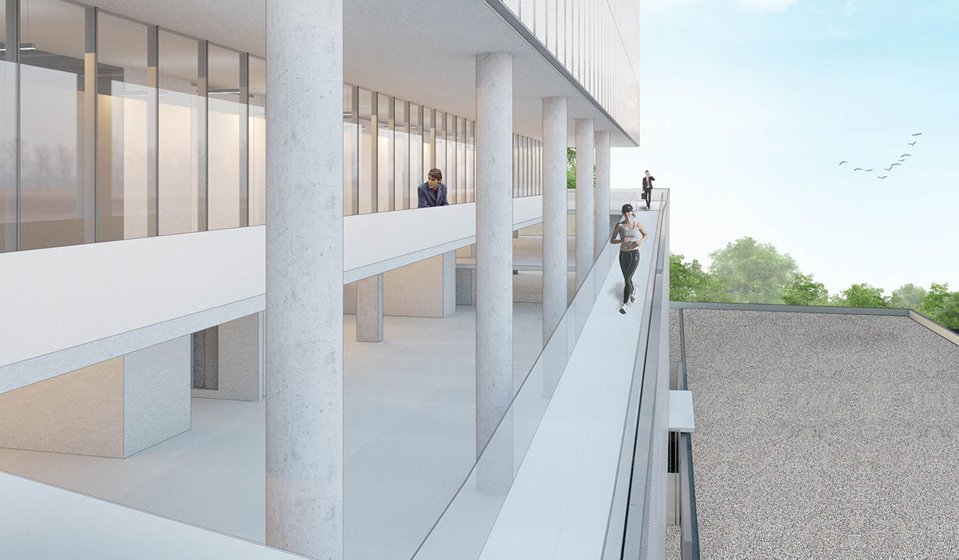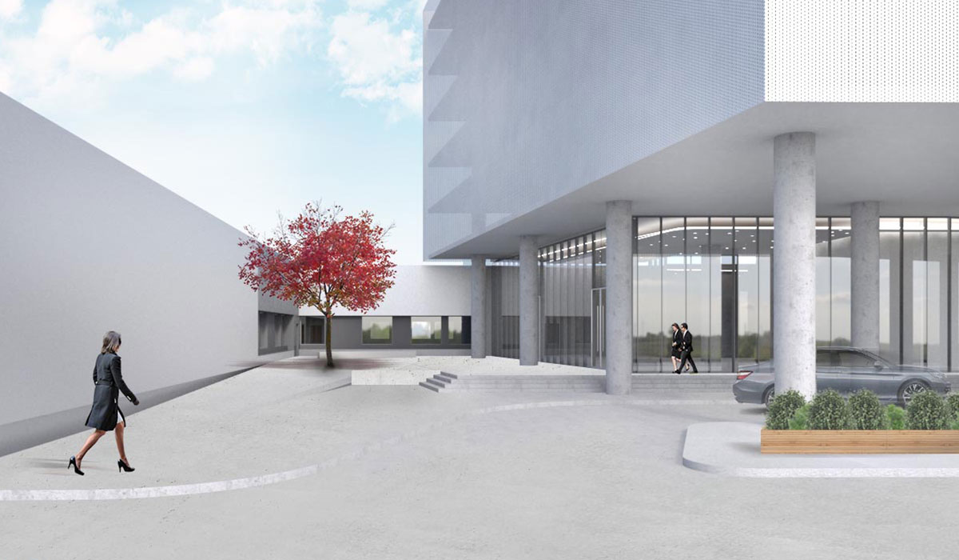Building Features
- Full-time concierge and 24-hour security.
- Airy grand lobby finished with pure and natural materials and elegant minimalist design.
- 2 elevator cores serving the main portion of the building, providing a total of 3 high-speed elevators and a freight elevator. An additional elevator is dedicated to the East wing on Duncan Mill Road.
- Levels 2-11 are comprised of a glass curtain wall with energy efficient windows.
- A silky white veil wraps 5 levels of private parking, locker and bicycle storage, accessible by FOB.
- Generous ceiling heights and floor plate dimensions designed to optimize light and connection to the outside.
- Mechanical shading systems to minimize the use of artificial lighting.
- Communal lounge and terrace on level 7 where you can connect with your colleagues, eat lunch outside, or enjoy the outdoors. Areas can be reserved for special events.
- Secure elevated central parking garage with a varied range of spaces to use and explore, supported by a supplementary network of pedestrian access.
- Intimate and protected courtyard.
- Many suites feature double-height outdoor spaces which enhance their connections to the outside.
- generous covered drop-off area screened behind a lush green garden.
- Ample secure bike parking facility easily accessible from both Lesmill Road and Duncan Mill Road.
- Registered with the certification goal of LEED® gold.
- Entire building is fully equipped with a secure access system, 24 hour monitored security cameras in the parking garage, elevators, and common areas.
- Half kilometre walking path on 7th floor common area outdoor patio.
- Members-only full featured 24-hour health club available to all occupants.

